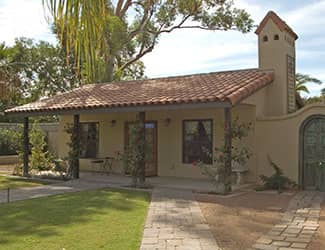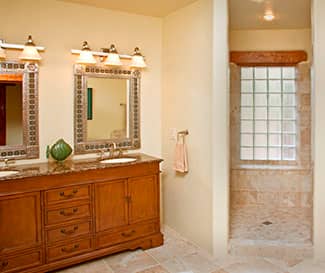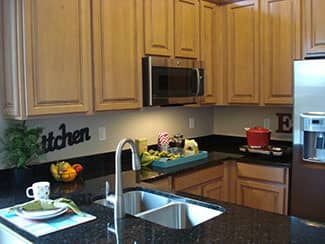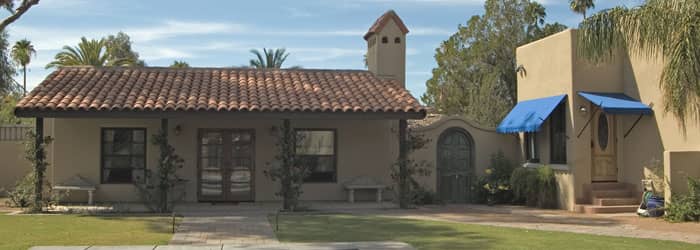Assisting Your Family
Someone in the family is getting older and needs a new place to live. So, like many homeowners you wonder if you’ll need to remodel a little in order to provide space for your favorite grandmother and/or grandfather or perhaps your parents or other relatives need some assistance.

For starters, you may need to provide enhanced access throughout the house besides a bedroom. You may need a ramp at the front door and maybe at other exterior doors so a relative can get into and out of the house. Many rooms will need changing from carpet to hardwood or tile to make it easier to use a walker or wheelchair. Showers should have grab bars, or you might even install a walk-in bathtub with a door. Obviously, whatever sleeping space you provide needs to be on the first floor if you have a two-story house unless you get a chair lift installed to help your relative up the stairs.
However, there can be complications such as the doorways are often too narrow for walkers and wheelchairs. Can you widen the entrance to the bedroom you’re fixing up or is that impossible?
Maybe you want to do more than improve access and create some personal space for your guests – a place with a little privacy. It might be a new wing for a house or a separate casita or villa with its own entrance. Maybe you already have a space like that to use if you remodel or rebuild.
If you remodel or make changes attractive, you might not have to remove anything in the future when you decide to sell your house. Adding a casita or guest house can also add value to a home. You may recoup some of the investment when you sell, but probably only 50 to 60 percent of what was spent.
What you need to know about casitas and bedroom additions

If you have the resources to build or remodel for older relatives, ask for their opinions. They probably want a place with their own private TV-sitting room plus a bedroom and bath. That bathroom should probably have a shower without a high curb and/or walk-in tub. The more spacious the bathroom, the better.
“You need to define what the needs of your family are as well as the needs of the relative or older couple involved,” says John Reuter of Assurance Builders in Tucson, who has built several additions and casitas for families with senior relatives. “And what does the property lend itself to doing?”
Of course, money may limit plans, but so can lot size, zoning, and homeowner association rules. This is definitely a project that needs a city or county building permit.
You want to ensure that a casita or villa doesn’t ruin the neighbors’ views or that it doesn’t change drainage or shade for neighbors. You also want your casita to match the look of the main house and the walkway between the casita and house should be short, level and smooth.
A budget motel room can be 300 square feet, but it would be nice if your casita had at least 500 square feet of space. The casita needs a generous closet and bathroom, generally with its own water heater. In fact that bathroom will be one of the biggest expenses for the project.

Deigner Christine Cox of Phoenix once worked with a family on a casita for a grandmother who wanted a full kitchen in the unit. But city regulations wouldn’t allow it, and that was the end of the full kitchen. Once you put a second kitchen on a property, the unit could be rented out some day. It would turn your single family house into multi-family housing, and the neighbors might object.
However, you can add a mini-kitchen with a microwave plus small refrigerator, sink, toaster and coffee maker. That’s probably all that casita residents want anyway.
What will an addition or casita cost?
A bedroom-plus-bathroom addition to your house can cost from $124,686 to $259,830 depending on the amenities included. A 700- to 1,000-square-foot casita could even cost as much as $275,000+. Those estimates come from local contractors plus statistics from the latest Cost Value Report in Remodeling magazine.

Will you all get along?
Even in the best cases, there can be a bit of a clash between generations. One builder merged two bedrooms together in a four-bedroom house for one client whose mother then moved into the larger bedroom. The new arrangement worked out well except that the grandmother shared a bathroom with a teenage grandchild. That didn’t always work out when the grandson forgot to knock.
On the other hand, having a grandparent in-house can work out beautifully in many families, Reuter says.
###
Photo Credits:
- Assurance Builders
- Lennar















