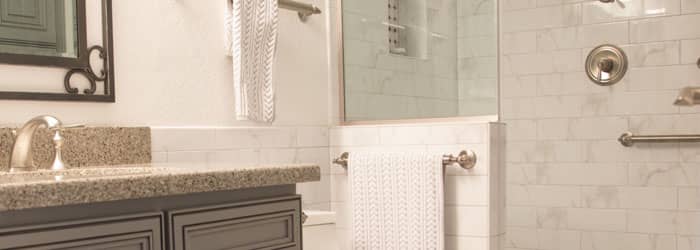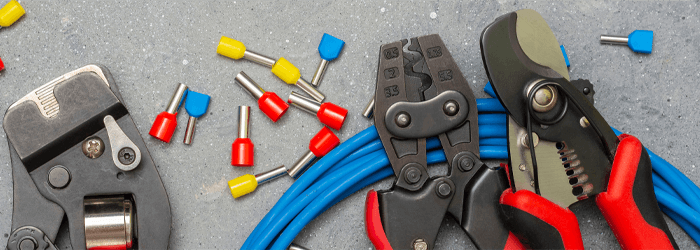Remodeling Tips To Help You Age In Place
Arizona ranks #2 in the U.S. for drawing in baby-boomers, according to the Census data. Today’s homeowners are more active than ever and determined to stay in their home as they enjoy retirement. We all crave our independence, and in most instances a minor remodel of our home can make that independence possible.
“There are minor modifications that can be made to your home now,” said Todd Whittaker, owner of remodeling company TWD in Peoria Arizona, “modifications that will make it easier and safer to live through any life stage. It’s not about making your home institutionalized. Material choices and selections on the market now are more focused around creating a safe environment, in styles that blend seamlessly into your home’s design. Safety, durability and convenience all play a key role in transforming your house into your forever home.”
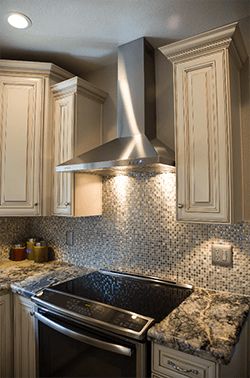
Todd Whittaker and his on-staff design team are nationally accredited Universal Design Certified Professionals (UDCP), a prestigious designation given by the National Association of the Remodeling Industry. Universal design, simply put, is the design practice used in making your home accessible to anyone, in any stage of life, whether that be living in the home or just visiting. This can include small children, someone with temporary or long-term disabilities, anyone with mobility limitations (whether minor or more sever), and even active healthy adults. “This specialized design skill set,” Todd explains, “is something that we are passionate about. Arizona is one of the best states to retire in, and our Valley homes should be able to support their active and aging lifestyles.”
A few of the most common larger scale design aspects that support aging in place that you may want to begin thinking about are having dedicated living quarters available on the first floor should a temporary mobility restriction ever happen, freeing your flooring of any tripping hazards (especially transition areas and the use of rugs), and introducing decorative grab bars for added stability in the areas you’ll need it the most. Widening of doorways and halls to 36 inches from the standard will make your home more accessible for strollers, walkers, or any other transportation device.
Don’t wait until something unfortunate happens. By thinking proactively about your home now, you can save both time and money. If you are looking for minor upgrades and remodel projects that you can focus on now to make an impact for your future, Todd Whittaker Drywall Inc. (TWD) recommends implementing these tips for your kitchen and bathrooms:
Kitchens
The kitchen is the hub of the home making it a vital room to needs to be safe and functional for all members of your household.
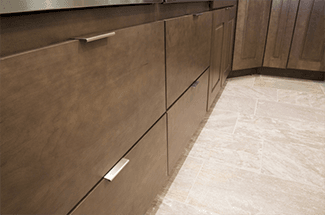
- Appliances with clearly displayed labels and front controls that are within reach. The microwave should be at or below counter height, instead of overhead or over the range putting you at risk. When it comes time to upgrade your appliances, consider switching to an induction cooktop. The heat is transferred to the cooking pot directly, rather than leaving you with a hot to the touch cooktop.
- A cutoff cooking timer can be installed for fire prevention. It can be set for how long the stove should be on; then should it ever be forgotten, the timer will automatically turn off the burner when the time limit is reached.
- Switch to D-shaped handles and drawer pulls, which are easier to utilize for anyone in your home that may have or experience arthritis. Not to mention, they are less likely to catch on clothing as you pass by.
- A shallow sink proves to make dishwashing easier by minimizing the strain on your back. Contemplate having a sink with removable base underneath or one that slides open, allowing anyone using a wheelchair or other transportation aid to still access the sink in a comfortable and safe manner.
- Design cabinet storage carefully to cut down on heavy lifting and wasted space. Deep pullout drawers are good for storing small appliances, heavy pots and pans and everyday items. These drawers essentially pull out to you eliminating the need to crawl into a cabinet looking for the pan you need. A Lazy Susan that swings outward in corner cabinets will allow you to retrieve items easily with less bending and squatting. Adding slide out shelves to lower cabinets lets you reach items with ease as well.
- For appropriate ADA access, a 60-inch wide clearance between cabinets in a three-sided or U-shaped kitchen. For a galley kitchen, you’ll need 40 inches minimum.
- TWD suggests choosing a slip resistant flooring for your kitchen. One that has a texture to it that will not become slick if/when it gets wet. It’s not uncommon for water to splash from the sink onto the floor or for water to be tracked in from outdoors, both of which can create hazard on slippery flooring.
Bathrooms
A safe well-designed bathroom is one of the most important aspects to being able to maintain your independence.
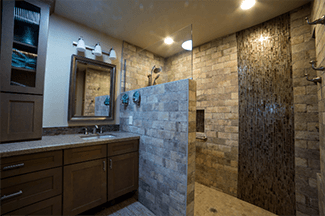
- Talk to your general contractor about remodeling your shower to be curbless. Removing this barrier, reduces your risk of tripping.
- Not ready to get rid of your tub for good yet? A walk-in tub is a safer alternative to have that still allows you to soak after a long day, whereas you do not have the high tub wall to step over.
- By mounting the sink to the wall instead of on top of an enclosed cabinet, it enables you to have open space below the sink for those that are wheelchair bound or using a transportation aid to be in close proximity to the sink. Not to mention, it has the space allowing you to be seated while performing your daily routine for those that may not be able to stand for longer period of time.
- Choose bathroom faucets with levers. Those with knobs require grasping, which can prove to be difficult to manage.
- Taller toilets, also referred to as comfort height toilets are easier and safer to use. Standard height toilets are two or three inches shorter on average making them more difficult transitioning from standing to sitting position and vice versa. It may not seem like a big height variance, but the benefits of switching are.
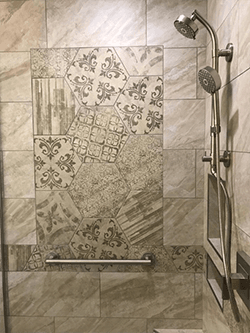 A simple upgrade that you can make today is to switch out your cabinet knobs that may become difficult to grasp with D-shaped handles.
A simple upgrade that you can make today is to switch out your cabinet knobs that may become difficult to grasp with D-shaped handles.- Ask your remodel contractor about stylish towel bars and corner shelves that double as supportive grab bars when you need the assistance at a moment’s notice. These incognito grab bars are ideal for in the shower, next to the toilet, near hard to reach shelving or anywhere else you may need the support.
Planning for the future by making these improvements and adjustments now, or in phases, will make your home safe and accessible for your family for years to come.
While some of these tips can be done quickly and easily, we hope that you will keep TWD in mind for all of your home remodeling and repair needs.
###
PHOTO CREDIT:
- TWD – Design. Build. Remodel.

