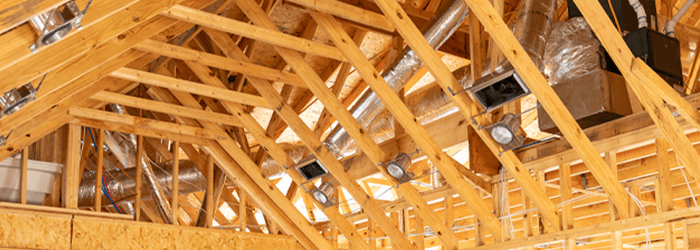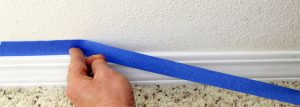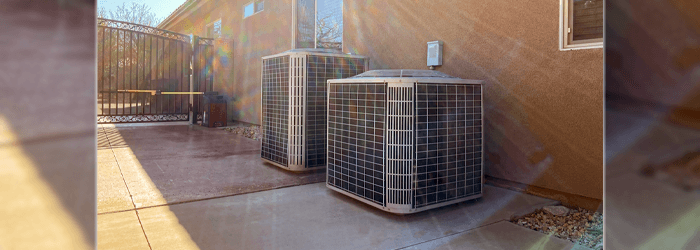We have seen a lot of new rooftops popping up all over the state. Is energy awareness impacting new home construction? David Byrnes of Green ID, a Rosie on the House Certified Partner, is involved in new home construction and tells us that, for new homes, the evaluation step and energy planning happens during the design phase before a house is built.
Equipment Selection
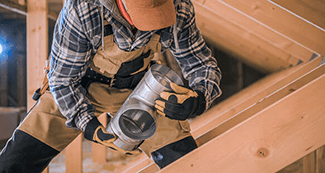
Most manufacturers of heating and cooling equipment are offering products that are a lot more efficient now than 20 years ago. Where you are in our state makes a huge difference in the type of equipment you choose and the fuel source you use. A rule of thumb is that gas tends to be the fuel of choice the higher in elevation and the farther north you are. The lower desert regions look mainly toward electricity as their fuel source.
Heating equipment efficiency is measured by how well the fuel source is converted into heat. If you are using natural gas or propane as a fuel source, the efficiency rating is expressed as a percentage. If your furnace has a rating of 90%, most of the fuel is converted to heat and not lost up the flue.
If you are using electricity, a SEER rating is used to rate the efficiency of the equipment. SEER is an acronym for Seasonal Energy Efficiency Ratio. The higher the SEER rating, the more efficient the equipment.
System Zones
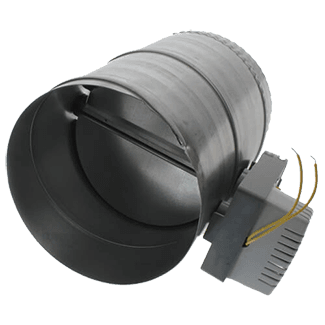
With new construction, the ability to design how a system distributes either heat or cooling plays a large part in determining how efficiently the system will operate.
David says that “zoning” is the key to how well a system performs overall. So, what is zoning? Simply put, this divides your home into various heating and cooling areas based on the spaces used. Technological advances in HVAC systems that allow zoning help reduce energy use, decrease cost, and improve comfort and air quality is a win-win for all.
This is not the zoning practice of old where homeowners would close off a room by closing the vents. Modern day zoning is a technological advancement in the HVAC system.
For example, if you have a guest bedroom and bathroom, heating and cooling these areas as you do the rest of the home may be optional. The same can be said for how you use other rooms in your home at different times of the week. Suppose you work outside the home, and no one uses certain rooms during the week, such as a playroom or hobby room. Zoning allows you to isolate these areas and assign a lower temperature during months that require heating and a higher temperature during cooling months. This zoning can be set for single- and multi-level homes. The beauty is if you are involved with the design of your new home, you can help decide how to zone your system.
How Do Zones Work?
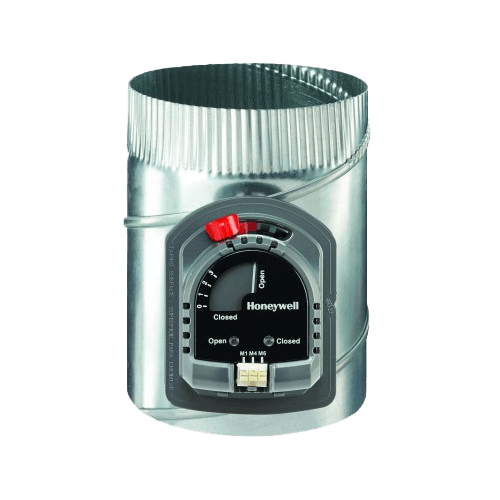
Each zone will need a thermostat (T-Stat). This is the device used to select the temperature you want that zone to be. Once you set that temperature on the T-Stat, that tells the system, heating or cooling, the temperature you desire. The T-Stat also lets the furnace or AC unit know the existing zone temperature. The difference between the two will activate the device to supply warm or cool air.
David goes on to explain how the treated air knows where to go. The ductwork and an automatic zone damper determine where the air goes. This device is a simple flap installed where the ductwork originates. It is electronically controlled to open or close based on the information provided by the T-Stat. If the zone’s thermostat calls for either heat or cooling, the fan turns on, and the proper damper opens, directing the air to the correct zone.
Zoned systems need to have ducts configured to deliver treated air only to those areas within a specific zone. Extra expense results as the ductwork is more complicated as the air needs to come from the conditioned room.
The goal is to use less energy in our homes’ unused or less-used areas. By creating zones, we do not have to pay to keep those areas at the same comfort levels we keep the areas of our homes we actually live in.
Saving energy equals saving dollars.
How Can My Existing Home Benefit?
We asked David how folks can benefit from zoning their existing homes.
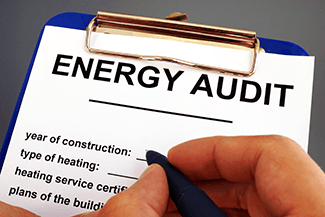
The first step is to evaluate the energy usage in the existing home to determine where the weak points are. With an existing home, the evaluation is vital. You want to spend your money only where it is needed. Zoning may or may not be the key to addressing your particular energy needs.
Once the weak points, or energy gaps, are determined, a specific solution can be designed and applied. Always ask, “Is it an equipment or home performance issue?”
Typically, in homes older than 20 years, both equipment efficiency and home performance can come into play. Older, less efficient equipment combined with insulation deficiencies tends to be a more common issue than zoning. However, zoning can be done. To do that will likely require your ductwork to be reconfigured, along with the wiring for thermostats. That level of work may require a few extra dollars, so it bears study before implementation.
Y’all can zone an existing home; just make sure it is the right thing to do for your investment and your home.
###
CONTENT PARTNER | Green ID

Green ID helps homeowners create a more healthy, efficient, and comfortable living space by diagnosing key energy-wasters and insufficiencies. Our small, local business has operated for over 10 years in the Valley with a proven track record in saving our customers money. By signing up for our low-cost Energy Audit, our seasoned experts will perform a thorough inspection to pinpoint where you’re losing energy.
PODCAST
David Byrnes of Green Integrated Design discusses zoning your air conditioning/heating system in your home. Dividing your home into various heating and cooling areas based on when the spaces are used. Technological advances like zoning dampers and efficient units reduces energy use, lower costs and improved comfort and air quality.
Podcast Archive With Expanded Content and Resources
PHOTO CREDIT
- Green ID
- Shutterstock

