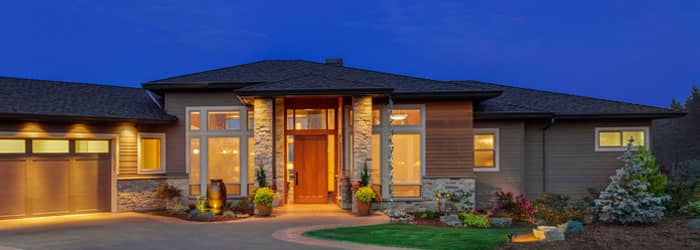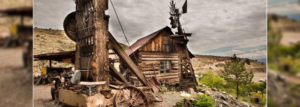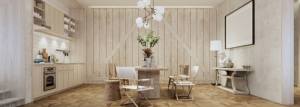RANCH-STYLE HOMES
So you live in Arizona and want to turn your home into a ranch-style house. Seems easy. Tack on some western décor and voila you have a ranch house!
Sorry folks, that’s not how it works. Ranch-style is not themed décor; it’s an architectural style. Unless you change the floor plan and roofline of your current house, you cannot have an authentic ranch-style home.
The History of Ranch-Style Architecture
Ranch style didn’t originate in Arizona. It started in California. Settlers built houses for their ranches. The original ranch families needed a home that was functional for its time and their livelihood. A family house was not the only kind of building on a ranch. There were tack, smoke, bunk, and spring houses that were also built on the property. Each structure was built along certain contours of the land to take advantage of how the water flowed, the sun shined, and the wind blew. As the family who lived there grew, they would connect the other structures to the house, thus creating infill rooms to make a bigger house. Because of these ongoing additions, ranch houses are U or L-shaped with a lot of kinks and angles in the floor plan.
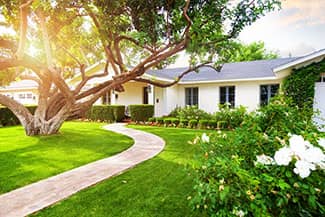
For dwellers to withstand the Southwestern heat, ranch houses were usually single-story with low walls and ceilings and wide eaves. Native materials such as adobe brick covered with plaster, or board and batten wood siding were primarily used. Large porches allowed the family and workers to easily survey the property and socialize during their downtime.
Here’s where it gets confusing. There are historic houses on ranch property which are the original ranch houses (think cowboys and horses). The ranch houses of the general public were developed during the Depression by California architect, Cliff May. He created a design that was significantly more affordable than other styles. It was born to give people respectable houses before, during and after WWII. It was called the California Ranch House and you can see them by the acre in post-war subdivisions throughout the southwest, including Arizona.
There’re at least 17 varieties of ranch house architecture. In Arizona, there are five predominant ranch styles; Traditional/Early, California, Spanish Colonial, French Provincial, and American Colonial. Yet in Tucson, there is a sixth; the Territorial Ranch-style house created by twentieth-century architect Josias Joesler.
Post War Through Star Wars
The California Ranch style, now also known as American ranch, rambler, or rancher was extremely popular between the 1940s through the 1960s.
“After WWII, tract houses simplified them version of the ranch-style houses,” said Don Ryden, AIA, Ryden Architects, Inc. “They are all inspired by the same simple rural structures because they were easy to build and affordable for many returning soldiers who were looking to settle down with their families.”
The Ranch-style house, particularly those built in the 1960s and 1970s were modernized and feature these character-defining architectural elements.
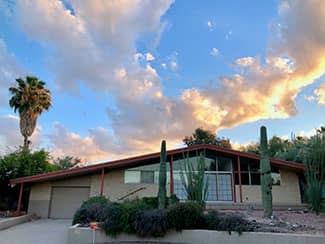
- Usually single story
- Concrete slab on grade
- Long, low-pitch roofline
- Mostly masonry with Brick, adobe, and wood materials
- L-shaped, or U-shaped design
- Simple, open floor plans
- Attached garage
- Sliding glass doors opening onto the patio to let in light and views while still connected to the living space.
- Picture windows
- Corner windows and carports (influences of Frank Lloyd Wright)
- Vaulted ceilings with exposed beams
- Deep eaves
- Cross-gabled, side-gabled or hip roof
These characteristics are some of the reasons I have always been a fan of the ranch house. When built of masonry, it constitutes one of the easiest living and lowest maintenance houses you can own.
Originally a detached stable in the backyard, the garage and carport became an important feature integrated on the side of the Ranch-style house. As more people could afford cars, the prominent streetscape carport became a way of showing off the fins of the homeowners’ fancy new Buick, Oldsmobile or Chevrolet.
The sunken living room didn’t come into fashion until the 1960s, it really was a part of the original ranch architecture. Remember, the ranch house was designed based on the land it was built upon. If the land was lower in an area, the split level was incorporated.
Ranch or Italian Dressing
After the 1960s the California Ranch morphed into the Neo-Spanish Ranch through the 1970s. By the 1980s Ranch-style homes, regardless of their architectural ornamentation were no longer the trend. But now, many of those homes are going through renovations and the homeowners are looking to the Ranch-style for inspiration.
An important aspect to remember is the difficulty in converting them to Ranch style without being disappointed with the result. The floor plan of the house is the first characteristic of a ranch style house. Yet, the number one design feature that people remove from their Ranch-style home is the sunk-in living room.
The irony of the Ranch-era house is that subdivision developers were giving buyers different façade personalities to the identical floor plan by disguising the Old West simplicity with Period Revival stick-on ornamentation.
Nowadays, people are disguising Ranch-style houses with eaves brackets and porches with elephantine columns of faux stone. More often, we see the “Tuscanization” of Ranch-style houses with smooth stucco veneer, faux stone wainscots, and Styrofoam pop-out window frames and corner quoins.
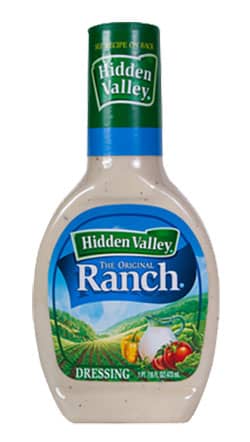
If you are considering remodeling a Ranch-style home, don’t turn it into a Tuscan because even that is now out of style. Scraping off the weeping mortar, pulling off the board and batten, and stuccoing with stone accents will not make it Tuscan style. Rather, enhance the Ranch style that you already have. Every house has some essential personality. It has a recognizable shape that strongly indicates its origins. Use the rich materials, textures, and colors of its own time. Transform a Simple Ranch into a slightly fancier California Ranch.
“So, if a remodeling homeowner today wanted to pour ‘Ranch dressing’ on what is perceived as a recent, characterless tile-and-stucco, two-story house with a prominent garage façade, then this smorgasbord of authentic Ranch-style garnishing provides many flavors that may or may not be visually palatable on a house of a more recent shape,” said Ryden.
Some new homes currently are marketed as Ranch-style. But they are actually more Tuscan-influenced. “The shape of the house is the basis for sensitive modifications that avoids the image of ‘Mr. Potato Head’ remodeling. Sticking Tuscan details on a Ranch-style shape looks awkward and fake.” said Ryden. “Enhance the house based on its architecture. Let it be true to itself.”
Understand what you can do to your house to enhance rather than disguise it. In other words, don’t put a tutu on a cowboy or chaps on a ballerina.
Authentic Ranch-style houses are still built, but they are usually custom homes. If you are considering building a new home or doing major remodeling, consult a registered architect. Together as a team, the owner, architect, and qualified remodeling contractor can create a comfortable, beautiful home. If you want to update just the fabrics, décor, and color, contact an interior designer. Just make sure that whomever you call knows what a real Ranch-style house is.
###
Photo Credits:

