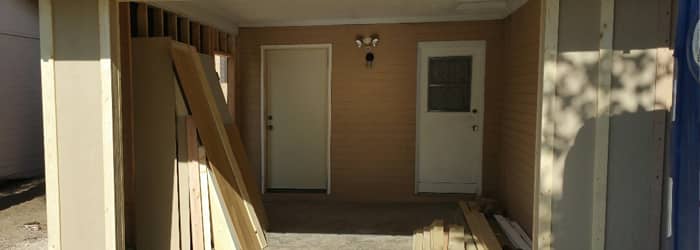If you own a home in Phoenix that was built in the 1950s, you may have a carport instead of a garage attached to your house.

So that could be why one of the top 10 most popular DIY Q&A’s in our Rosie on the House radio show and Web site is: How do I convert my carport into a garage?
It may look so easy to do. Just slap up some walls all the way around the concrete slab of your carport and suddenly you have a garage. But it’s not that simple to do right and avoid future complications.
This job definitely requires a city or county building permit and maybe permission from your homeowners’ association. The planning department can even help with your design and give suggestions if you want to make this a do-it-yourself project. If you hire a licensed and insured contractor to do the job, we estimate it can cost $20,000-plus to create that single-car garage.
Here are seven basic suggestions for creating the perfect – and legal and safe – garage for your home, based on a garage conversion done recently for a Phoenix area homeowner.
1 – BUILD UP A MASONRY STEM WALL
You or a contractor must build up a masonry stem wall that is about six to eight inches high, along the perimeter of the concrete slab of the carport/garage. A concrete block system can be used to do this, but don’t skip this step. Otherwise, your new garage could turn into a lagoon the next time there’s a big rainstorm. If you use wood, instead of masonry, for the stem wall you can end up with mildew, dry rot and termites.
2 – FRAMING WITH THE STUDS
For a wood wall construction, a series of 2×4 plates, studs and a bearing post needs to be tightly installed on top of the stem wall to support the roof and walls. (Additional photos below.)
3 – INSULATE BEFORE ENCLOSING
Using the studs as fastening points, drywall is installed on the inside of the garage and stucco or siding on the outside. You can insulate the space between the walls to keep out summer heat, but you are not required to do so because this garage is not going to be a livable space.
4 – ADD ELECTRICAL BEFORE DRYWALL SYSTEM
Any electrical wiring must be installed prior to the installation of the drywall system for electrical outlets and lighting connections. A garage door for the car is also needed along with an electric opening system if you want one. (Additional photos below.)
5 – FOLLOW ALL COMPLIANCE AND CODE REQUIREMENTS
You must comply with local building and fire safety regulations. If the garage shares a wall with a house or if there’s a living space above the garage you need a one-hour fire-rated wall or ceiling. You will need a fire-safe door installed in the garage to serve as the entry into the house. Any windows currently looking out into the carport have to be sealed.
You will need several building code inspections during the process. Inspections are very important to getting the full value of your conversion should you later sell your house. Unpermitted work can lead to even more inspections, fines, or even possibly tearing the entire structure down. Inspections by the city and/or county building department are part of the price of your permit.
6 – WHAT ABOUT THE ROOF?
Usually the carport roof can serve as the roof for the garage and hopefully it drains water properly or you may also need a gutter system.
7 – FINISHING TOUCHES INSIDE AND OUT
Walls have to be finished and painted inside and out. This would also be a good time, in fact, to repaint the exterior of your entire house. (Additional photos below.)
The upside of all the work and expense is that a properly built garage will offer new storage as well as another layer of security for your home. It will also make it easier to sell your home if you’re planning to move in the near future.
###
Additional Photos:
Before: The original carport on the garage.
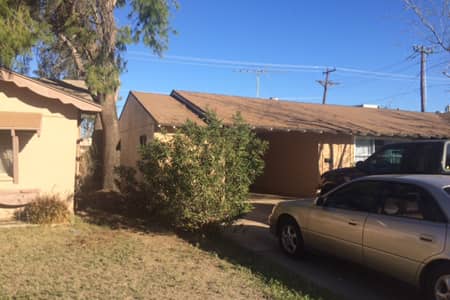
After: The finished garage and repainted house.
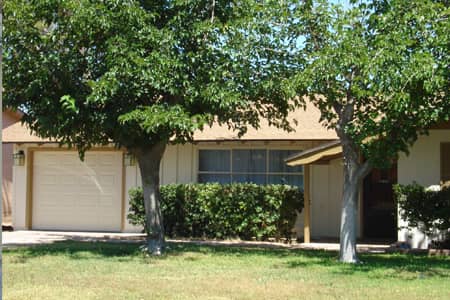
Before: Inside the carport
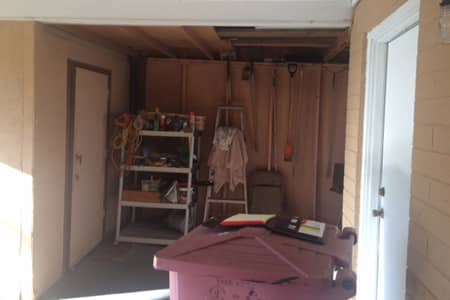
During: The garage being built.
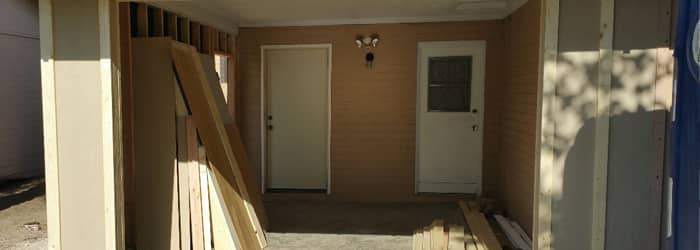
During: The 2x4s being attached to the stem wall
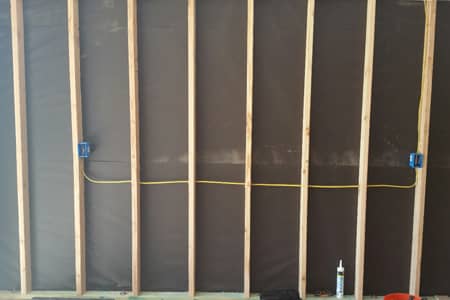
After: You can see the masonry base that was set in place for this project.
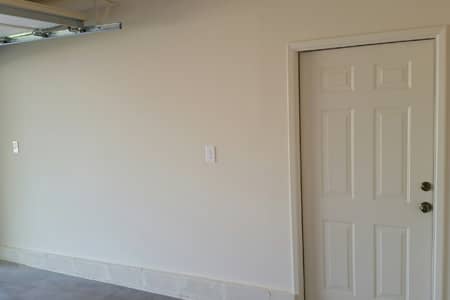
Photo and Project Credit: Rosie on the House Remodeling

