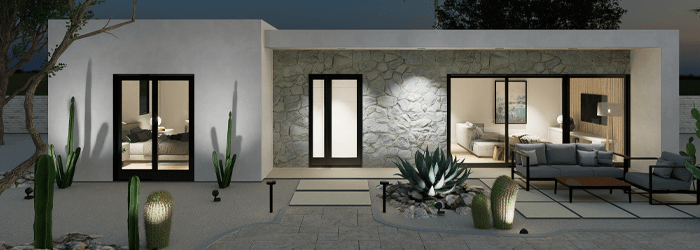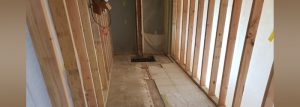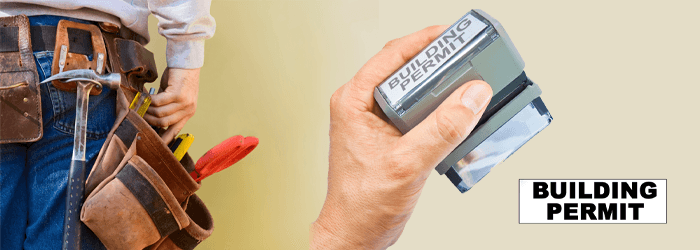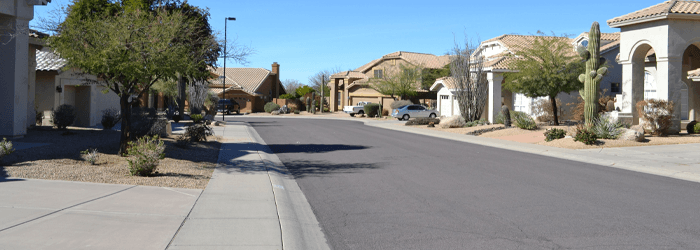Accessory Dwelling Units (ADU) is the legislative term for small additional buildings on the same property as a main single-family house such as casitas, guest houses, mother-in-law suites, studios, and pool houses. These additional buildings have soared in popularity over the past two decades. They were more prevalent in larger properties due to zoning restrictions and the cost of building. However, a recent law change is opening up ADUs to the majority of properties. According to the Department of Housing, Arizona is 270,000 housing units short of current demand. The Cities of Phoenix and Tucson, as do others, believe ADUs would help with demand and housing affordability.
There are plenty of other reasons for their surge in popularity, which we will uncover. In this blog, we will refer to ADUs as casitas.
YouTube Playlist | Radio Broadcast Video Shorts
What is a casita?
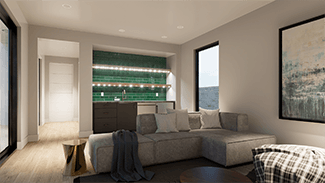
Casitas are self-contained units built on a residential property in addition to or alongside a single-family home. They are typically located in the side yard or backyard and traditionally used as extra living space for family members, guests, or as an income property. Other uses include studios, offices, entertainment spaces, or workshops.
Early casitas appeared in Spanish and Mexican architecture as separate dwellings for extended family or staff. They were later embraced in the Southwest for their cultural ties and indoor/outdoor living.
Alex Pajic, Design and Sales Consultant, Rosie Right | Design. Build. Remodel., a Rosie on the House Certified Partner, tells us the most common characteristics of a casita in Arizona include:
- One- or two-room units.
- A small kitchen and bathroom.
- 400-700 square feet of living space.
- Mostly designed to match the look of the existing home.
- An entrance separate from the main house and/or patio.
- Cooling and heating by using a mini-split
- The flexibility to be used as a guest house, home office, gym, yoga studio, or art studio.
Why build a casita?
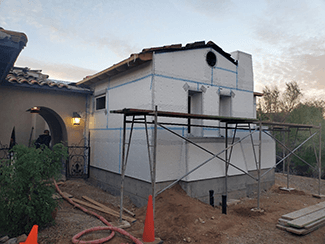
The surge in popularity can be attributed to changing family dynamics and flexible living demands. Alex says they are a hot feature in luxury homes on larger lots but will become more prevalent on smaller lots.
The demand for casitas in homes has gone up in recent years. The younger Boomers and Gen Xers, also known as the “Sandwich Generation,” are building guest houses for their parents, adult kids, and sometimes both. There are several factors contributing to their popularity:
Flexibility in usage.
Casitas can be utilized in various ways to offer homeowners the freedom to adapt the space to their specific needs.
Caring for aging parents.
For the younger Boomers and Gen Xers, having their parents living in place on the same property has multiple benefits. It can be cost-effective, but most importantly, living on the same property prevents older adults from being isolated and gives their children a sense of comfort knowing their parents are only feet away and safe. Not being in the same house gives everyone privacy and the aging parents some independence.
This is something that a ROTH staffer and her family are considering. Though her mom is still very independent, the time may come when she needs a little help but wants to maintain her privacy. They are discussing options now so her mom can have input and not be rushed into deciding in a time-sensitive situation.
Space for young adult children.
The cost, availability, and higher mortgage rates have made buying a home out of reach for many young adults. Therefore, many parents build a casita so their kids can “move out.” Casitas provide an ideal solution, allowing young adults to live independently while still close to home.
Hosting guests.
Regularly hosting out-of-town family or friends for extended periods can get cramped. A casita gives everyone their space.
Rental income.
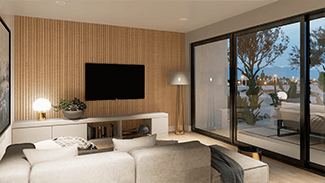
Homes near Arizona State University, the University of Arizona, Northern Arizona University, and smaller schools often have students seeking housing. Casitas are also popular where short-term rentals are allowed when there are huge events in town, such as the Super Bowl, World Series, concerts, and the Gem & Mineral Show.
Addressing space limitations.
For homeowners whose principal residence lacks space, a casita offers an additional area for storage, hobbies, or relaxation.
What to consider before building a casita.
Regardless of the reason, adding a casita to your property requires a proper design, thorough planning, and a cost-benefit analysis. There are many issues to consider, as Alex explains below:
What is the purpose for the casita?
As discussed earlier, it is important to identify the purpose in advance, as it has implications on design, planning, and the actual construction. Will it be used as a guest house, rental unit, man-cave or she-shed, arts and crafts studio, garage/shop, pool house, or something else?
Is the property zoned for a casita?
Because every city and town has its own rules, you must check with them regarding their zoning laws, regulations, and permitting for a second dwelling on a property. You MUST check with them before you consult an architect or buy a single nail.
Will your HOA allow a casita?
Even if you are zoned for the addition, check with your HOA regarding their restrictions and guidelines.
Is a casita worth the investment?
It depends on how much you use it, rent it out, and how long you plan to own the property. You may not get a full return on your investment when you sell.
Can you use a casita as a rental?
If you intend to build a rental unit, you must be sure it is allowed. For example, in Phoenix, a casita can be legally rented but not as a short-term vacation rental.
What are the construction restrictions and requirements for a casita?
Rosie Romero reminds us that the “devil is in the details!” In any remodeling or building project, there are thousands of details to manage. To get started, consider your community’s restrictions:
The law in Phoenix caps guest houses at 15 feet in height, although exceptions can be requested. They cannot be more than 75% of the primary home size. If the lot is under 10,000 square feet, the guest house can be no larger than 1,000 square feet. If the lot is more than 10,000 square feet, it can be no larger than 3,000 square feet or 10% of the lot size, whichever is smaller.
Apart from the building cost per square foot, additional considerations include:
- Sewer access and sewer line diameter.
- Water service may need to be enlarged to appropriately service the casita.
- The electrical service panel may need to be upsized or an additional panel installed, which Alex recommends.
- Depending on the lot’s configuration, excavation, and potential hard dig need to be considered.
- Varying by city, sprinklers may be required for fire suppression.
Permitting for building a casita.
Casitas must be properly permitted with grading and drainage plans and the usual structural and building plans. HOA permits, and even considerations of the natural open space (NAOS, for residents of the City of Scottsdale), possible flood zone constraints, or easements on the property may impact the feasibility of a casita. A design professional can help you navigate these issues. Often, a call to your municipality’s building department will provide upfront information regarding what’s allowed before you even meet with a builder or contractor.
Casita design.
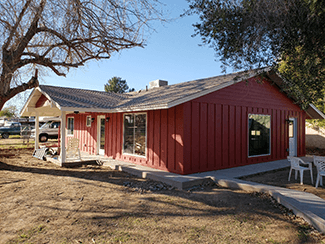
The exterior design can vary to match the house or be distinctly different. Orientation of the windows, doors, and overhangs is important. If possible, avoid direct sun exposure and overheating of the interiors especially if the casita is not used regularly. Interior spaces can range from utilitarian to luxurious, depending on the needs and the budget.
Casita landscaping
- What will the landscape surrounding the casita consist of?
- An additional point of entry?
- Additional path leading up to the casita?
- Will the exterior areas of the casita be secluded or open outdoor patio areas?
- Will there be adequate parking for a long-term resident or a rental?
Casita construction schedule
Will the casita be prefabricated, built off a pre-approved floor plan, or a conventional build?
Modular homes can be an option especially when lot size and setbacks are limited. Permits and regulations pertain to modular homes as well. Rosie on the House Certified Partner, Urban Shed Concepts has a wide variety of sizes and style available. Homeowners would still need to hire a licensed and bonded contractor to make the interior finishes.
Regardless of the reasons for building a casita, perform your due diligence. Neglecting to do so could cost you thousands to hundreds of thousands of dollars.
###
CONTENT PARTNER | Rosie Right design.build.remodel

Since 2013, Rosie Right Design Build Remodel’s team of employees, subcontractors and suppliers provide all the design and construction services together under a single contract. We firmly believe this method fosters collaboration and unity from start to finish. We are the single point of responsibility. What does that mean for you? You can expect open and transparent communication, a high level of trust, faster completion times, and more reliable budget estimates. We believe the Rosie Right process unites everyone under one shared goal.
PODCAST
For family members or a rental space, casitas can be a great living option and add value to your property. Building one requires a proper feasibility study with rule/code requirements and infrastructure. Bruce Stumbo and Alex Pajic of Rosie Right design.build.remodel. explain the process to build the right casita for your needs.
Podcast Archive With Expanded Content and Resources
PHOTO CREDIT

